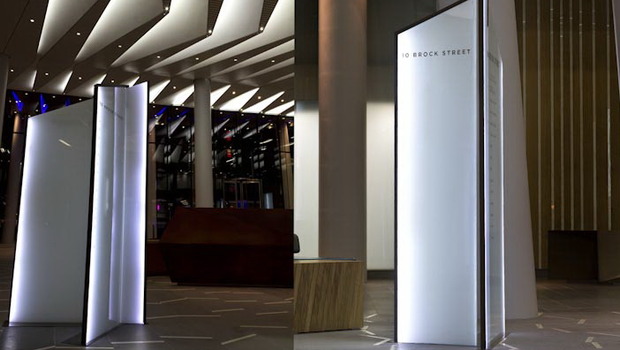
10 Brook Street is a £116 million office development designed by Wilkinson Eyre Architects for British Land. The scheme provides approximately 49,000m2 of grade A quality office accommodation along with retail and cultural space at ground floor level. For such a large ground floor space directional signage was required that could be viewed from all angles, from distance with fully controllable illumination from within the structure.
Whilst deceptively simple (although unique) the illumination and slim profile offered challenges. As did the concept of what appears as a free standing object d’art.
The slim profiles of glass did not allow for the usual methods of lighting and the complete structure was engineered, modelled and prototyped over a period of 12 months. Each wing/fin stands 3 metres tall and weighs 350 kilo’s each comprising 2 x 6mm toughened glass panels with a diffuser interlayer to both faces of an edgelit acrylic 10mm thick LED panel.
All edges of the glass panels incorporated a bespoke metal trim allowing access to the edge mounted LED panels should they require future service and all the power supplies and dimmers are housed within a discreet metal floor plate.
“Sean this was a tricky job and we both knew and understood that we were trying new things and I am very pleased with the result”
Giles Martin
Wilkinson Eyre Architects




